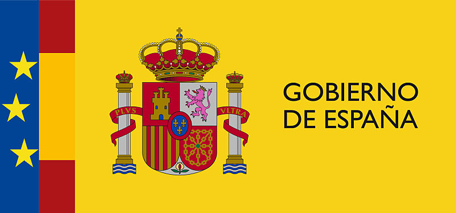Characteristics of facilities
This table summarizes the basic requirements of the modules C.S.D
| TYPE OF SPORTS MODULES C.S.D. (2000) | GEOMETRICAS FEATURES | ||||||||||
|---|---|---|---|---|---|---|---|---|---|---|---|
| Exterior Dimensions (m) | Free height (m) | Exterior dimensions even sidewalks (m) | Inside dimensions of track (m) | Surface Util (m2) | Constructed Surface (m2) | No. Of squares of spectators | |||||
| long x width | Height | Fixed stands | * Stands telescopic | Total | |||||||
| Gym M-2 | Track | 10.81 x 25.08 | 5.19] | 4.00 | 27,08 21.76 x | 10.00 x 24.00 | 409,08 | 462,97 | -- | ||
| Changing rooms | 7.65 x 25.08 | 4.00 | 3.00 | ||||||||
| School Hall M-3a | Track | 16.30 x 28,69 | 7.05 | spectator | x 30,69 concert | 27.00 15,00 x | 598,09 | 682,82 | -- | ||
| Changing rooms | 28,69 x 7.50 | 4.00 | 3.00 | ||||||||
| School Hall M-3b | Track | 21,70 34.27 x | 8.93 | 7,00 | 32.56 x 38,87 | 20,50 x 32,70 (+ 19.00 1,501)) | 903,41 | 1.003,43 | -- | ||
| Changing rooms | 7.58 x $34.27 | 4.00 | 3.00 | ||||||||
| School Hall M-3bg | Track | 26,29 34.27 x | 9.51 | 7,00 | 46,61 37.11 x | 24.69 x 32,70 (4,19 2)) | 1.120,49 | 1,248,13 | 130 + 54) (36)) | -- | 135 |
| Changing rooms | 7.53 x $34.27 | 4.00 | 3.00 | ||||||||
| Access | 9.02 x 9.88 | 4.00 | 3.00 | ||||||||
| School Hall M-3c | Track | 25.18 x 45,58 | 9,16 | 7,00 | x 47,58 36.09 | 24.00 x 44.00 (22,00 + 2,001)) | 1.325,99 | 1.449,36 | -- | ||
| Changing rooms | 7,61 39.64 x | 4.00 | 3.00 | ||||||||
| School Hall M-3cg | Track | 29,82 x 45,58 | 9.51 | 7,00 | 40,74 x 57,98 | 24.00 x 44.00 (22,00 + 2,001)) (4.54 2)) | 1.499,39 | 1.777,70 | 200 + 54) (36)) | -- | 205 |
| Changing rooms | 7,61's 39,76 x | 4.00 | 3.00 | ||||||||
| Access | 9.10 x $12.74 | 5.35 | 3.00 | ||||||||
| M-4 Sports Pavilion | Track | 30,21 x 48,06 | 10.15 | 7.50 | 46,89 67.44 x | 27.23 x 46,38 (1,723)) | 2.382,09 | 2.705,40 | 138 (695) x 26)) | 204 + 64) (515) x 46)) | 348 |
| Changing rooms | 13,58 x 47,81 | 4.00 | 3.00 | ||||||||
| Access | 11,32 x 16,46 | 7.36 | 3.00 / 3.00 | ||||||||
| Boilers, E. G. | 11.19 x 4.07 | 3.4 | 3.00 | ||||||||
| M-4g Sports Pavilion | Track | 30,21 x 48,06 | 10.60 | 7,60 | 46,89 x 72,61 | 27.23 x 46,38 (1,723)) | 2.588,73 | 2.921,95 | 355 (715) x 56)) | 204 + 64) (515) x 46)) | 565 |
| Changing rooms | 13,58 x 48,06 | 4.00 | 3.00 | ||||||||
| Access | 16.34 12,46 x | 9,40 | 4.30 / 3.53 | ||||||||
| Boilers, E. G. | 11.19 x 4,17 | 4.67 | 3.00 |
* Stands telescopic not included in draft
- Space for panel of judges, mathematical, banquillo4-Plazas for spectators in a wheelchair.
- Fixed bleachers space (3 rows) and pasillo.5-nº spectator seats by row.
- Space for bleachers telescopic plegadas.6-nº rows


