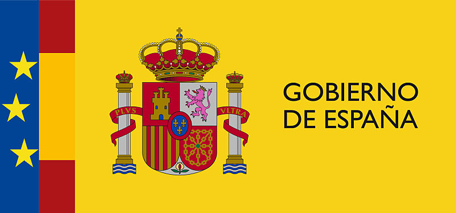BDM Bádminton
The present Norma Reglamentaria applies in all fields of badminton made wholly or partly funded by the council for sports for badminton and badminton for his classes badminton in wheelchair, badminton and badminton short stature and where they are going to hold competitions, respectively, of the federación española de Badminton (FESBA) and the spanish federation of sports for persons with physical disability (FEDDF). It is these Federaciones deportivas the approval of each facility for the organization of official competitions badminton. This document has been developed with the aim of standardizing regulatory aspects of a facility Useful in practice this sport, for locual have been taken into account existing international regulations and has been referred for consultation of the spanish federation of Badminton and of the spanish federation of sports for Persons with physical disabilities.


