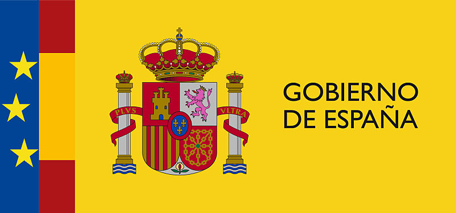Beach Volleyball VOL-P
The present Norma Reglamentaria application in those fields beach volleyball made wholly or partly funded by the council for sports for beach volleyball and where we will celebrate competitions and of the royal Spanish Federation of Volleyball. Is the responsibility of the Sports federation the approval of each facility for the organization of official competitions beach volleyball.
This document has been developed with the aim of standardizing regulatory aspects of a facility useful in practice this sport, which has been taken into account the existing international Rules and has been referred for consultation of the royal Spanish Federation of Volleyball.


