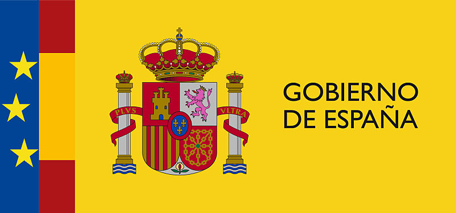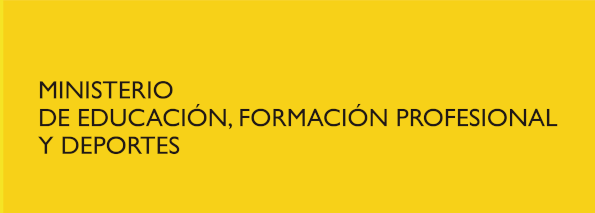HCP Hockey
The present Norma Reglamentaria applies to all those areas made wholly or partly funded by the council for sports for hockey and where it will hold competitions of the royal Spanish Federation of Skating (RFEP). It is the Sports federation the approval of each facility for the organization of official competitions hockey. This document has been developed with the aim of standardizing regulatory aspects of a facility Useful in practice this sport, which have been taken into account existing international regulations and has been referred for consultation of the royal Spanish Federation of Skating (RFEP).
PREVIOUS REGULATIONS


